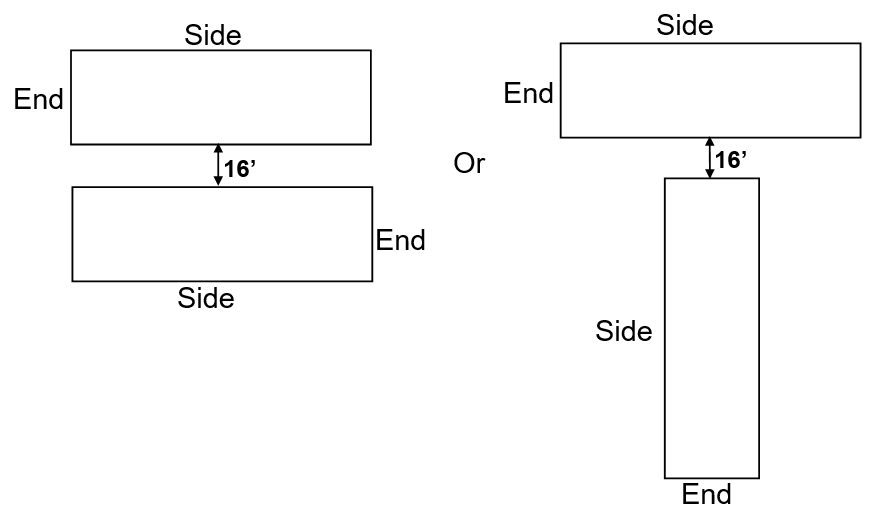19.60.060 Property development standards for manufactured home parks.
(A) Minimum manufactured home park size: One and one-half (1-1/2) acres.
(B) Minimum lot area: A minimum lot average of three thousand five hundred (3,500) square feet, and a minimum lot area of three thousand (3,000) square feet.
(C) Minimum setback of any building or manufactured home from any public street line: Twenty (20) feet.
(D) Minimum setback of any building or manufactured home from district boundary line: Twenty (20) feet.
(E) Minimum setback of any building or manufactured home from manufactured home park boundary: Fifteen (15) feet.
(F) Placement of Manufactured Home or Building on Individual Site.
(1) Minimum setback from private access street: Ten (10) feet.
(2) Minimum distance between manufactured homes and/or attached structures:
(a) Between two (2) opposing sides, and between a side and an opposing end: Sixteen (16) feet.

(b) Between two (2) opposing ends: Twelve (12) feet.

(G) Minimum manufactured home size: Four hundred (400) square feet.
(H) Maximum building height: Not to exceed twenty (20) feet.
(I) Recreation Area.
(1) Five hundred (500) square feet of usable open space shall be provided for each dwelling unit. “Usable open space” shall mean space that can be enjoyed by people. This could include landscaped plazas, grass and trees, fountains, sitting areas, etc., which is meant to provide an open garden atmosphere. Usable open space does not include any required yards less than ten (10) feet in width, parking areas, vacant or undeveloped lots or any other space which does not contribute to the quality of the environment.
(2) Where a centralized recreation area is provided, the usable open space may be reduced up to two hundred fifty (250) square feet per manufactured home at the following ratio: For each square foot of recreational area, open space requirements may be reduced by three (3) square feet. Recreational areas may include community use facilities, indoor recreational areas, swimming pools, hobby shops, etc.
(J) Screening. All manufactured home parks shall be screened with a solid material fence six (6) feet in height as defined in Chapter 19.25, or as otherwise required by the planning and zoning commission.
(K) Driveways and Vehicular Access.
(1) Manufactured home parks shall be located on or have direct access to a public street, except that no individual manufactured home space within the manufactured home park may have direct access to a public street.
(2) All driveways shall have a minimum width of twenty-four (24) feet, except when a driveway is located between trailer parking spaces it shall have a minimum width of thirty (30) feet.
(3) All driveways and interior streets shall be surfaced and maintained with a compacted aggregate base and surfaced with reclaimed asphalt or a material of equal or better strength and durability which meets the city engineer’s minimum standards, weather permitting, on the type of requested by the property owner. All surface water run-off shall be retained on site or drained into a drainage system approved by the city engineer, and shall be maintained by the property owner.
(4) All plans and traffic engineering shall be subject to approval of the development review board and shall be based upon the spacing and maneuverability requirements for sixty (60) foot-long trailers.
(L) Skirting. All manufactured homes shall be skirted and maintained with a material that is not susceptible to rapid weathering. No untreated “earth to wood” contact (as defined by applicable building codes) shall be permitted.
(M) Public Utilities. All utilities shall be in compliance with applicable codes, and all utility distribution and service lines shall be installed underground. (Ord. No. 2009-01, §§ 1, 2, 1-20-09; Ord. No. 2009-08, §§ 1, 2, 6-2-09. 1976 Code § 15-1-57(F))